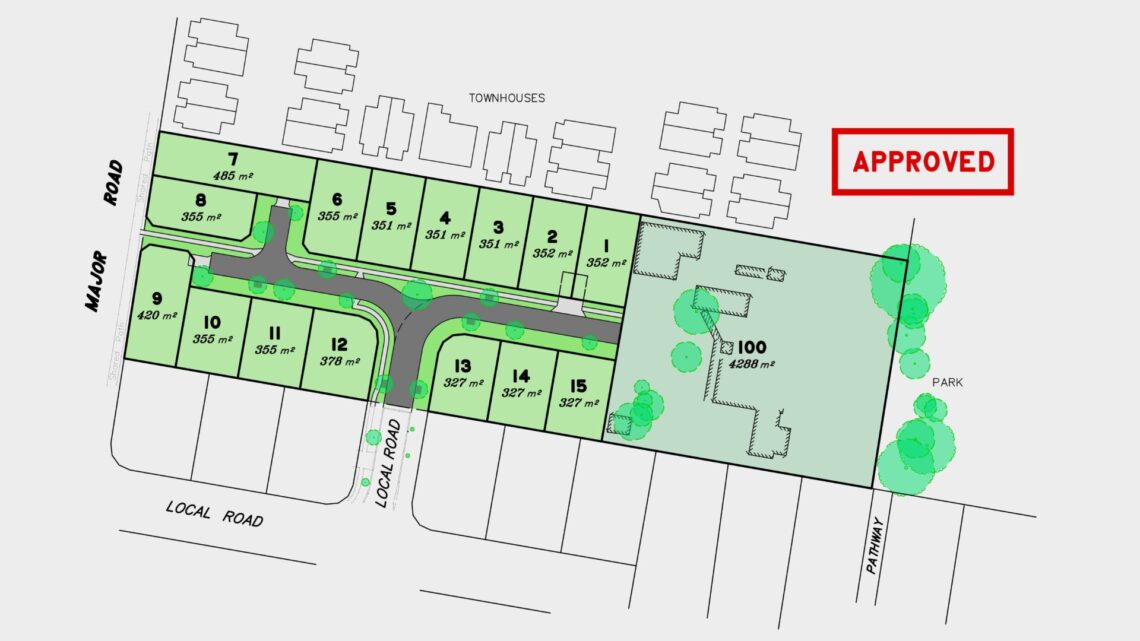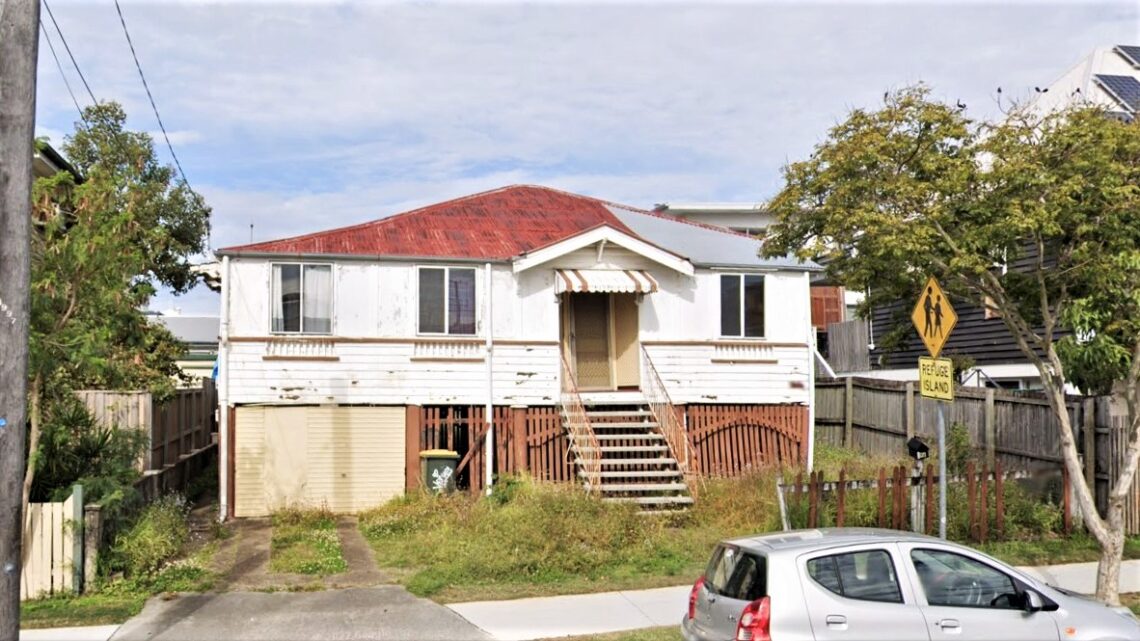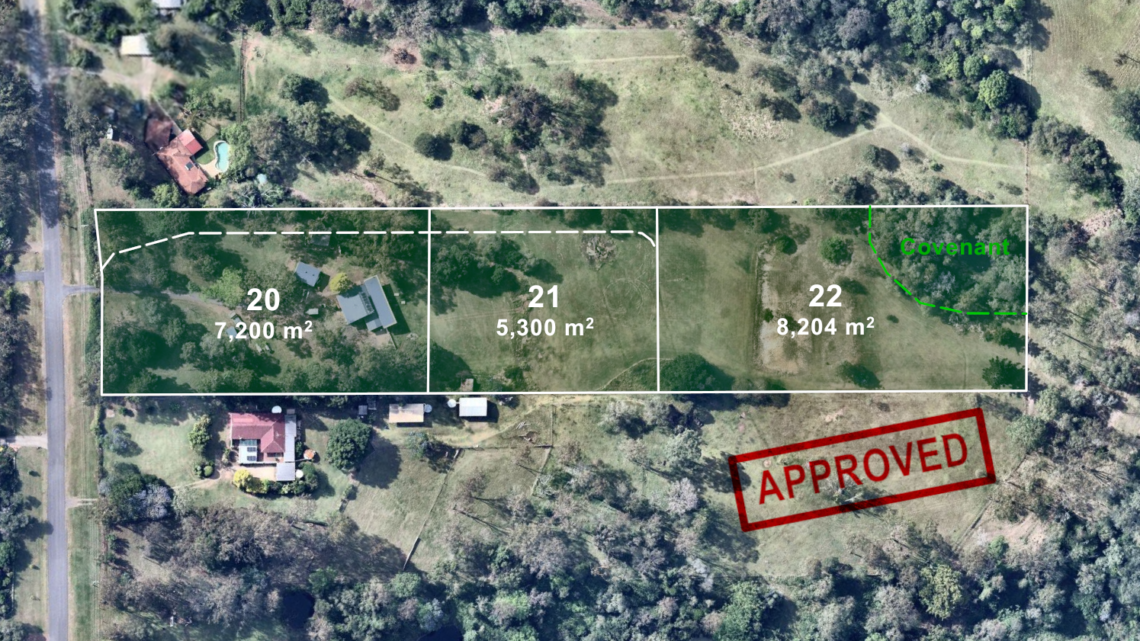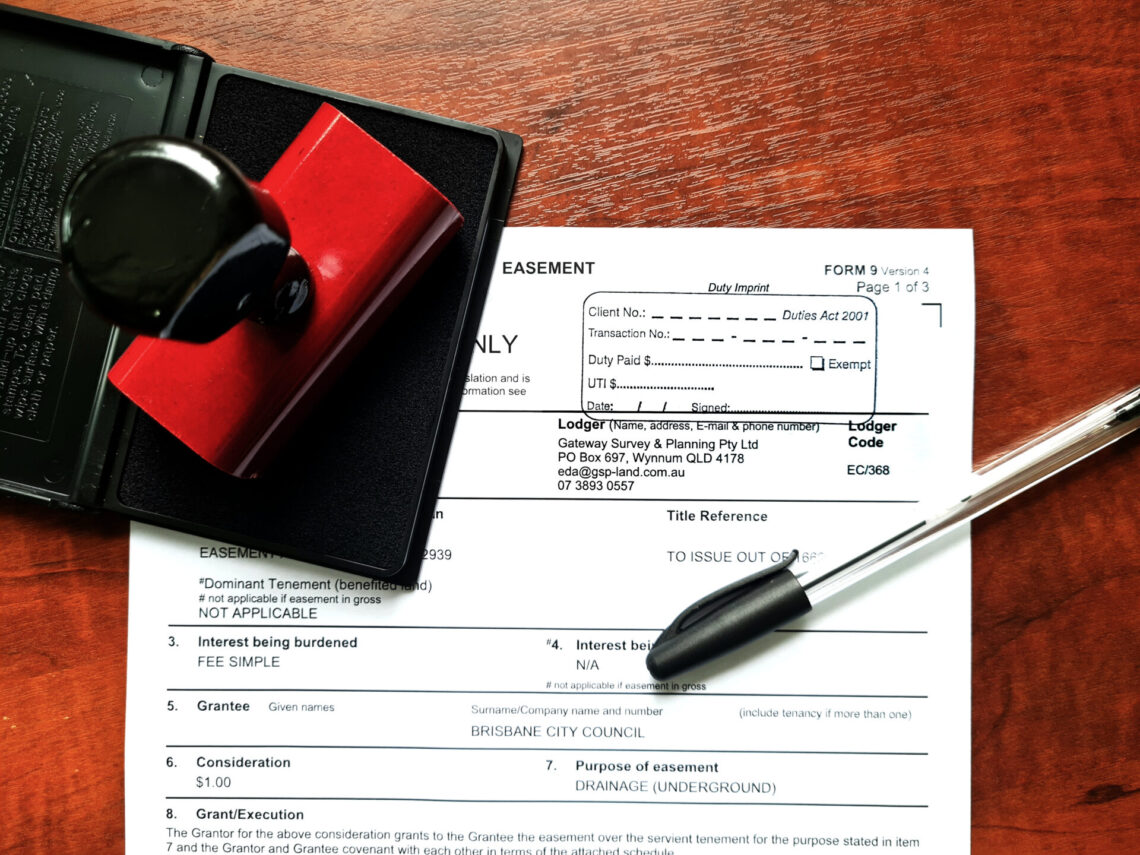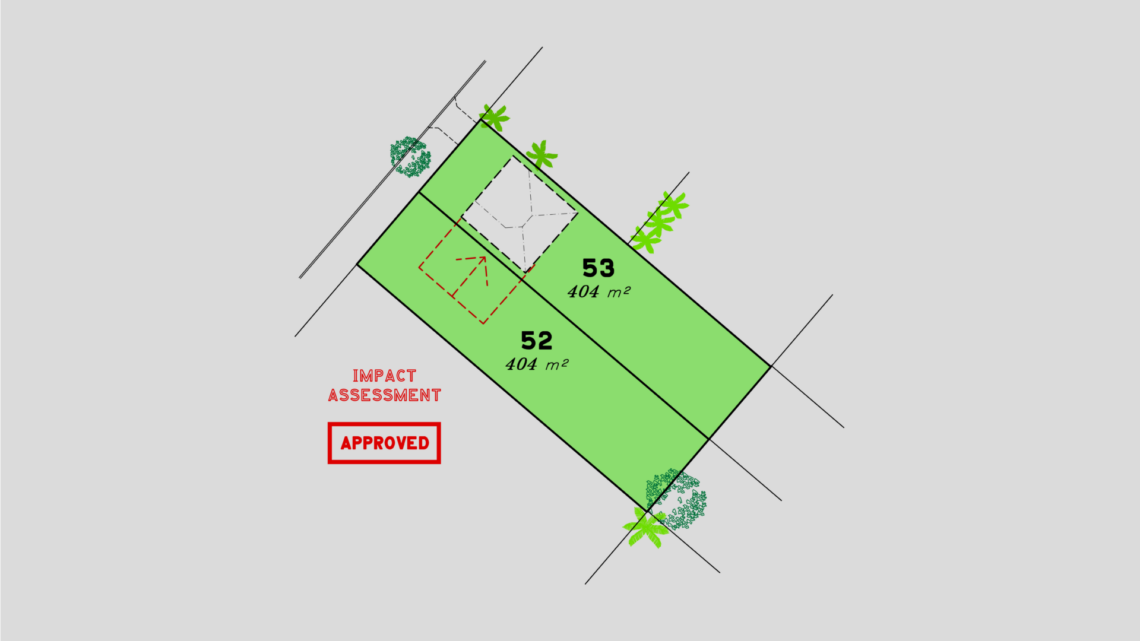Gateway has recently obtained approval from Brisbane City Council for a 16-lot subdivision in Bracken Ridge, in Brisbane’s north.
The development involves two new roads, 15 vacant residential lots, and one large balance lot containing an existing dwelling (suitable for further subdivision).
The Site
Being an infill site, the development benefits from established utilities and road networks. The site is also within convenient proximity to shopping, parks, and an existing bus route.
The road and lot layout was largely informed by surrounding development. Within these constraints, we were able to design a layout that maximises yield whilst providing desirable lot dimensions and aspect.
Challenges
Although the site was relatively unconstrained for a development of this scale, each site has its own unique challenges (and opportunities).
| Density | The site is in the Emerging community zone, for which Council prescribes a maximum density of 18 dwellings per hectare and a minimum average lot size of 350 m².
We achieved increased density for the proposed vacant lots, justified by our structure plan and analysis of established density. |
| Vegetation Protection | Like most large development sites, this site was affected by vegetation protection layers under the Natural Assets Local Law (NALL). The ‘significant urban vegetation’ category does not relate to ecological value but seeks to protect landscape character and aesthetics (usually large or significant trees). Because the NALL mapping layer applied to the entire site, all trees needed to be assessed to determine their value and suitability for protection.
The approved vegetation clearing was justified on the basis that new street trees provided with the development would have the greatest long-term viability, and the development also facilitates better connections to a densely vegetated nearby park. An ecology report commissioned by the developer (non-mandatory) identified no relevant ecological impacts. |
| Stormwater | Capacity analysis of existing stormwater mains by the project civil engineer identified no need for stormwater detention as part of the development. However, stormwater quality still needs to be addressed for subdivisions of more than six lots. Tree pod systems were proposed in the new roads in lieu of a central bioretention basin. This minimised the required earthworks and protected the yield of the project.
The stormwater management plan was submitted to Council for technical pre-assessment prior to lodgement of the development application. As a result, there were no stormwater issues raised by Council in an information request. |
| Traffic | The dead-end street in the east is ultimately expected to be extended as part of a future subdivision. As such, a permanent cul-de-sac or T-head for vehicle turnaround was unsuitable. Brisbane City Council increasingly has reservations about temporary turnaround facilities, but we were able to negotiate a configuration that was acceptable and approved. |
