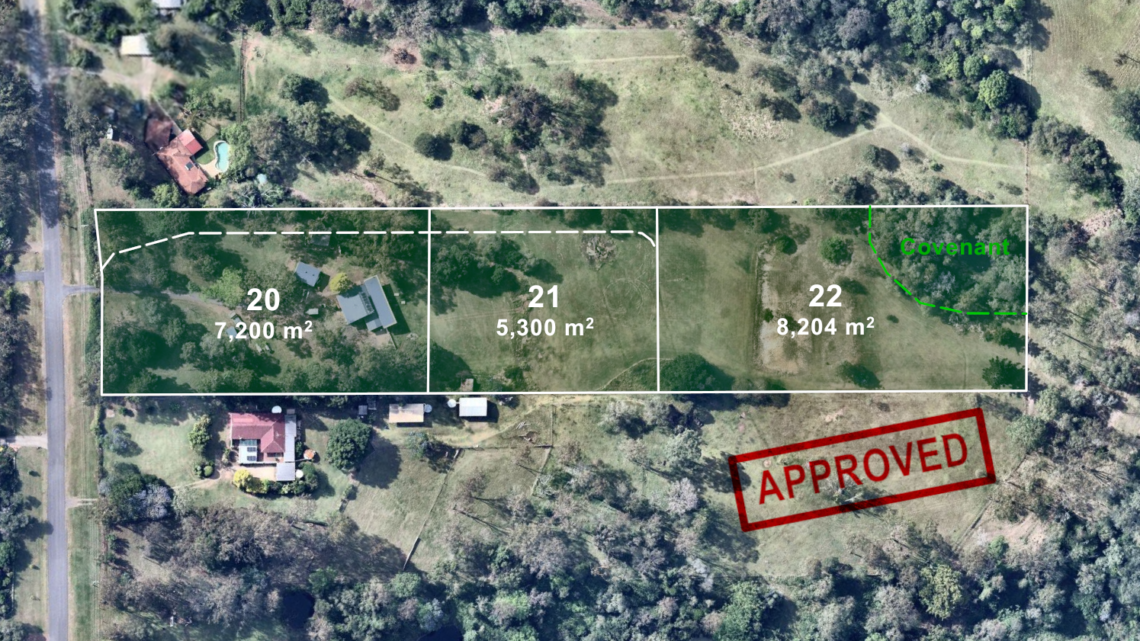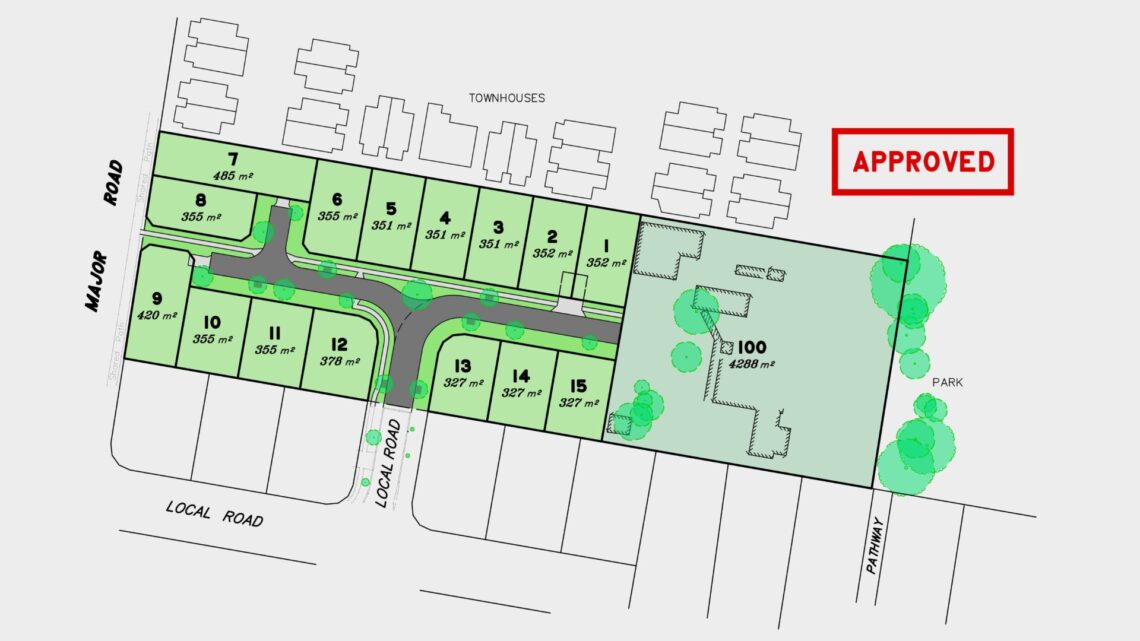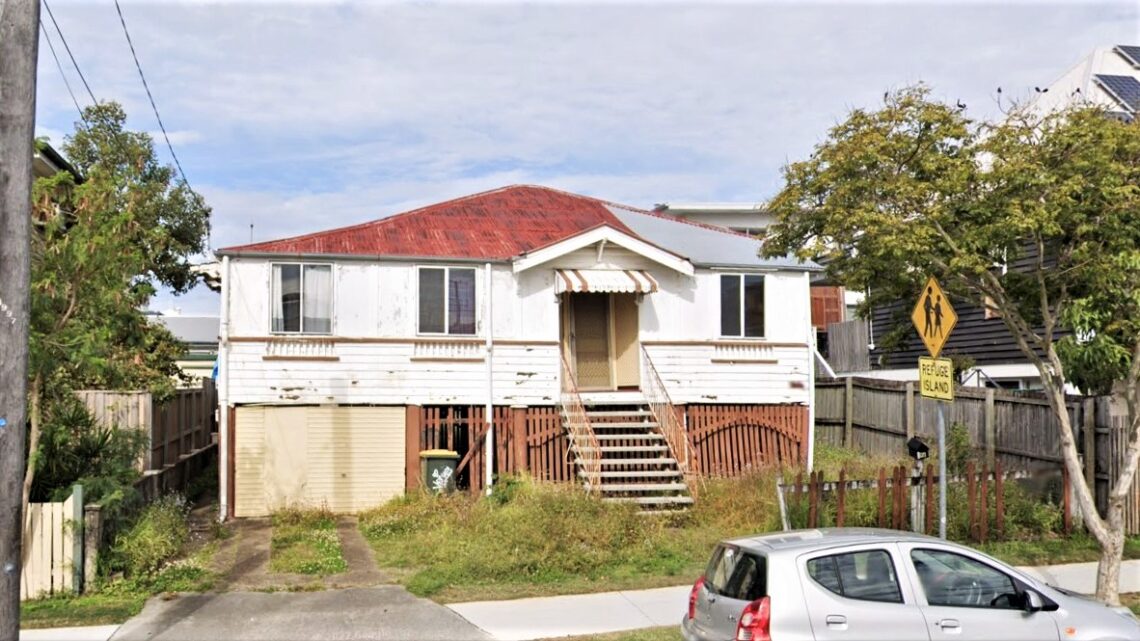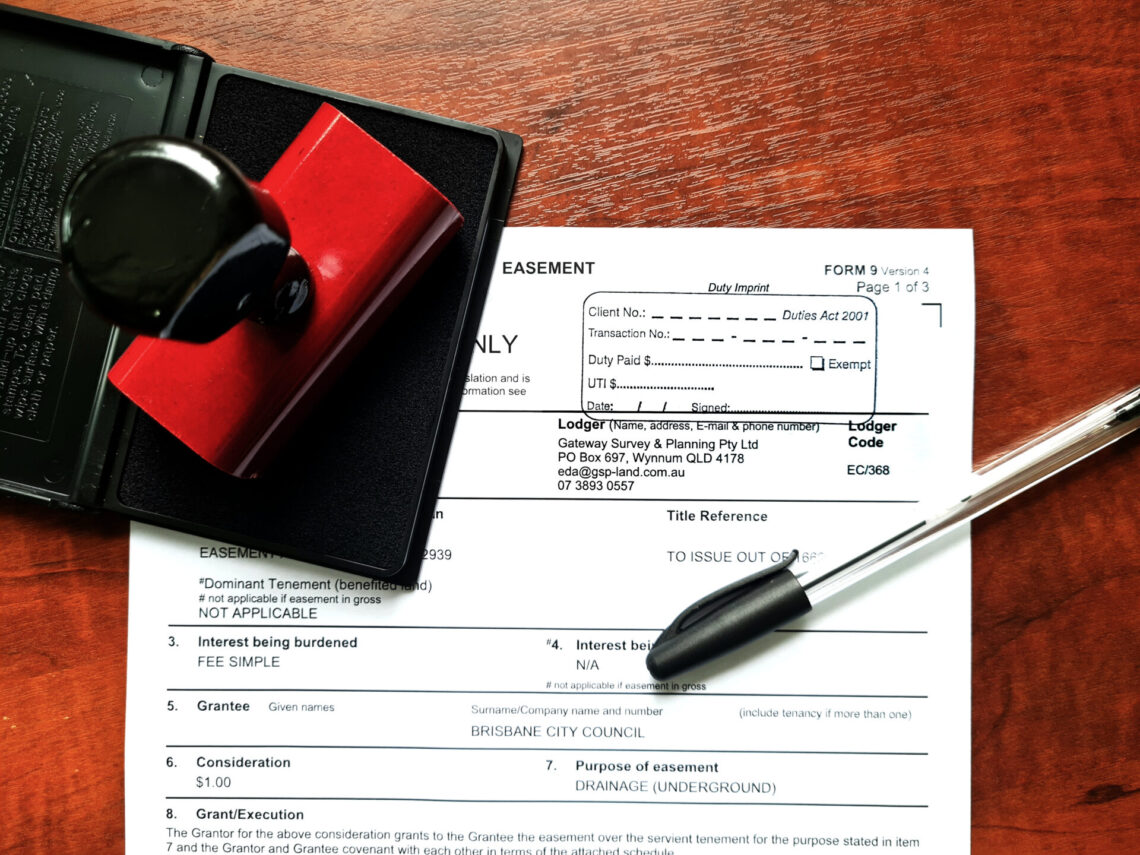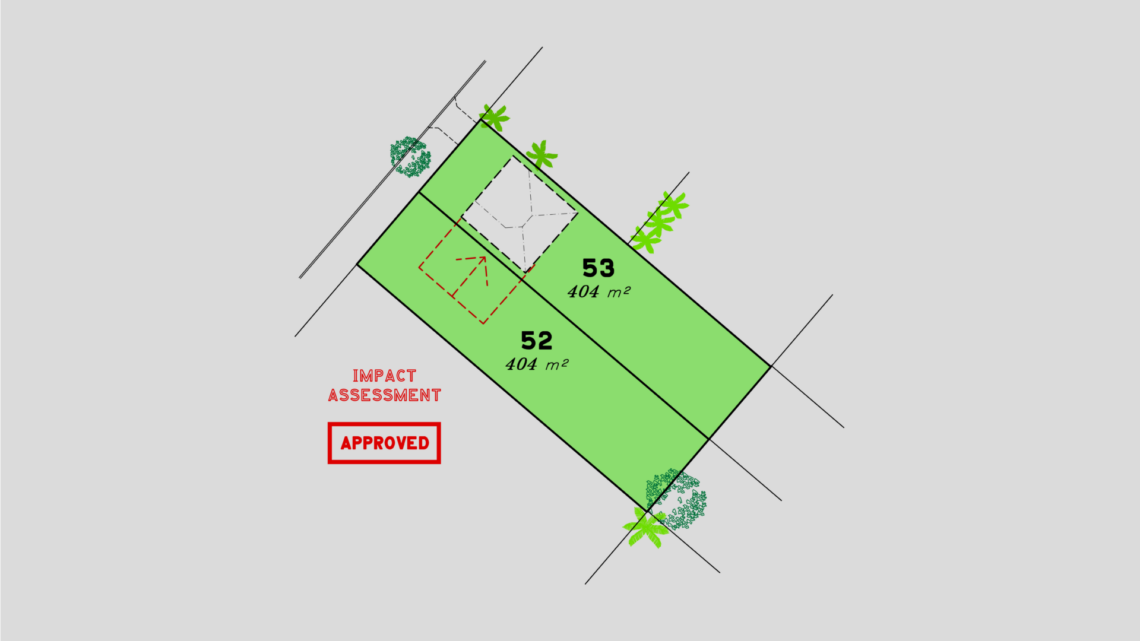Gateway has obtained approval for a subdivision in Mount Crosby, a rural suburb in Brisbane’s outer west. The development creates 3 acreage lots, each exceeding 5,000m².
New rural subdivisions like this are relatively uncommon in Brisbane as very large lots are often either undevelopable due to State regulation (such as Gumdale and Upper Brookfield), or zoned instead for higher density urban subdivision (such as Rochedale and Pallara).
The Site
This site is located within a neighbourhood plan precinct that permits subdivision creating lots as small as 4,000m², overriding the minimum lot size of 1 hectare (10,000m²) that otherwise applies in the Rural residential zone.
An existing dwelling near the front of the site is to be retained. The rear of the site is predominantly clear of vegetation and vacant.
Challenges
Rural subdivision presents unique challenges when compared to urban development—particularly in relation to servicing and environmental considerations.
| Servicing | The site has access to reticulated (town) water and electricity but, like most rural areas, is outside the sewer network.
As part of the development application, we had to demonstrate that effective and safe on-site wastewater systems could be accommodated. This required soil tests and concept designs from a specialist. The site has difficult soil structure for wastewater absorption and Brisbane City Council does not support sprinkler systems for wastewater disposal (a typical alternative solution to underground trenches). The wastewater specialist was able to design suitable systems for each lot despite the challenges. |
| Bushfire | A comprehensive bushfire assessment was undertaken, which identified relatively limited impacts on the property. Importantly, no vegetation clearing was necessary for the purpose of bushfire buffers (this can conflict with ecological considerations if required).
We were able to favourably resolve a dispute with Council regarding the provision of fire hydrants within the driveway (a significant civil cost) by proposing an alternative solution with the endorsement of our bushfire consultant. |
| Ecology | Very few trees need to be removed to facilitate this subdivision. In particular, areas of moderate to dense vegetation at the front and rear of the site (including koala habitat) are maintained and protected with the approved lot layout. As a result, we were able to address the ecological requirements for the DA without the need to engage an ecologist or arborist. |
| Driveway | The shared driveway is over 200m long. We proposed a T-head at the end of the driveway to enable a refuse truck to access and manoeuvre on site for bin collection. This was supported by vehicle swept path diagrams from our engineer. Due to the scale of the driveway and the slope of the site, Council requested additional civil design detail for assessment. This was provided with the DA and will save time in finalising the drawings for construction. |
